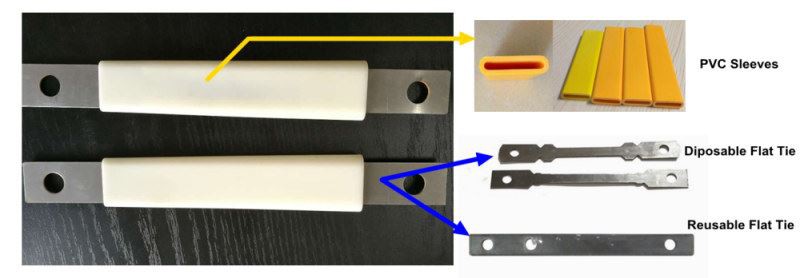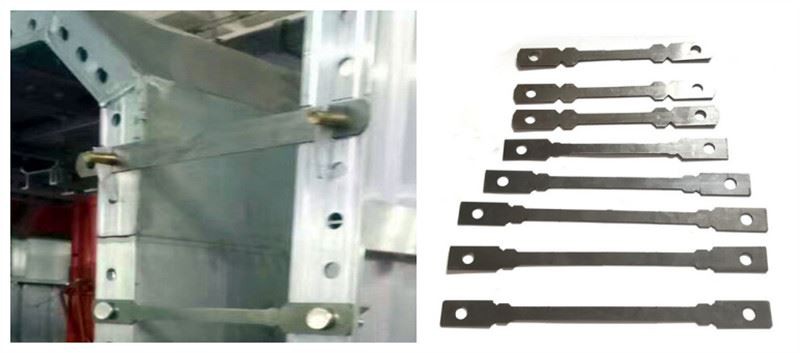
Light Integrated Prefabricated Mobile Container House for Bathroom
The flat tie rod is a thin steel plate whose length is determined by the thickness of the pilaster and is 2mm. During concrete construction, aluminum molds on both sides can be tightly "pulled" to prevent expansion and explosion of products during construction and ensure construction quality.
Product Introduction
While our company is developing and launching a new Wall Panel Aluminum Formwork, Aluminum Formwork, New House Building Formwork System, we also warmly welcome our customers to call us for customization of samples. We wholeheartedly provide customers with thoughtful service, complete product specifications, and welcome new and old customers to patronize. We serve business partners in various countries and regions around the world. Our employees work conscientiously and meticulously, with both strict organizational discipline and scientific and meticulous professionalism. Our company will adhere to the long-term service concept of 'use our efforts to create customers' brilliance', and look forward to developing more extensive cooperation with customers all over the world.
The flat tie rod is a thin steel plate whose length is determined by the thickness of the pilaster and is 2mm. During concrete construction, aluminum molds on both sides can be tightly "pulled" to prevent expansion and explosion of products during construction and ensure construction quality.
Tensile tests are carried out on each batch of high strength manganese steel to ensure that it can withstand a tensile force greater than 28kN.
Flat tie does not need to open holes on the panel, just milling grooves on the side ribs, and connecting the two forms with installation pins at the joint position. After the concrete has set, the aluminum formwork of the wall is removed, leaving a strip with two ends sticking out. Remove and extend the bow tie




Installation drawing

Schematic diagram (3)

It is designed as a v-shaped structure with stress concentration, and the fracture part is 5mm inside the wall, so there is no need to worry about the influence on the subsequent decoration process.


The distance between the base and the ground should not be greater than 200mm. A flat tie layout should be dense and sparse. Both sides are pressed flat with square holes to ensure flatness and hollow rectangular steel tubes.


The outer wall is provided with three square grooves, the third is arranged at the top K plate position. Install a small diagonal brace at the bottom to ensure a vertical installation. Sloping roof, top set wire rope, adjust verticality. Exterior walls are backed to prevent tilting.





In the future, our company will still adhere to the quality policy of 'Quality First, Customer First, Work Together, Pursue Excellence', and strive to be the industry leader with excellent Light Integrated Prefabricated Mobile Container House for Bathroom. We have been with customers, going deep into customer application sites, understanding customer needs, and discussing and solving their problems together with customers We seek innovative ways to improve our work. We do not settle for incremental improvements, maximize resources, and create new performance measures.
Hot Tags: flat tie concrete modular, China, suppliers, manufacturers, cheap, quotation, low price, in stock, Mold Concrete Steel Concrete forms Ties, Flat Tie formwork System, Column formwork, Aluminum Formwork Accessories, Townhouse Villa Aluminum Formwork, New House Building Formwork System
You Might Also Like
-

China Supply Adjustable Steel Props for Slab Formwor...
-

18X9 Construction Material Tecon Formwork Table Form...
-

Tecon Adjustable Shifting Trolley for Table Formwork
-

Safe Durable Galvanized Formwork Thread Tie Rod
-

Aluminum Freestanding Architectural Guard Rail with ...
-

Prefabricated Steel Structure Warehouse (BYSS190327)
