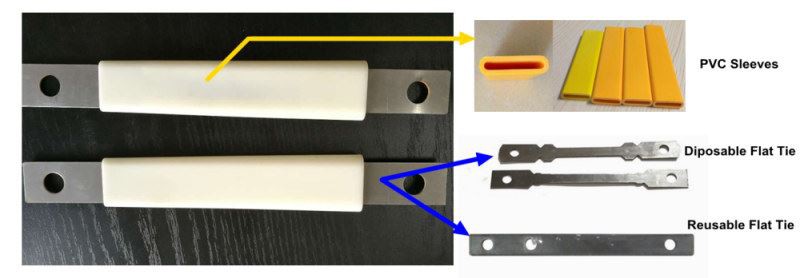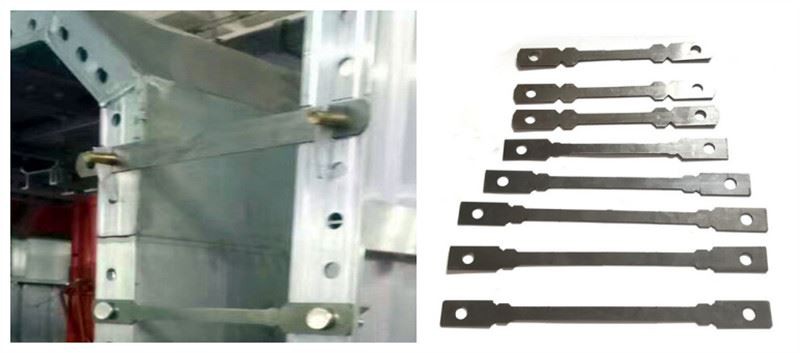
Industrial Flat Roof/Low Cost Factory Workshop Steel/Metal Building
The flat tie rod is a thin steel plate whose length is determined by the thickness of the pilaster and is 2mm. During concrete construction, aluminum molds on both sides can be tightly "pulled" to prevent expansion and explosion of products during construction and ensure construction quality.
Product Introduction
We take 'continuous progress and strive for the best' as our business tenet, and work hard to provide customers with first-class Slab Table formwork, Aluminum Formwork Accessories, Lightweight Aluminum Formwork and services. We continuously create value for the society and continuously promote the development of our company. We actively cut costs and improve efficiency to achieve first-class profitability in the industry. We implement a good way to monitor the implementation of the rules and establish a good culture of working strictly according to the rules and regulations. As the scale of the enterprise continues to expand, the corporate management of our company is also deepening.
The flat tie rod is a thin steel plate whose length is determined by the thickness of the pilaster and is 2mm. During concrete construction, aluminum molds on both sides can be tightly "pulled" to prevent expansion and explosion of products during construction and ensure construction quality.
Tensile tests are carried out on each batch of high strength manganese steel to ensure that it can withstand a tensile force greater than 28kN.
Flat tie does not need to open holes on the panel, just milling grooves on the side ribs, and connecting the two forms with installation pins at the joint position. After the concrete has set, the aluminum formwork of the wall is removed, leaving a strip with two ends sticking out. Remove and extend the bow tie




Installation drawing

Schematic diagram (3)

It is designed as a v-shaped structure with stress concentration, and the fracture part is 5mm inside the wall, so there is no need to worry about the influence on the subsequent decoration process.


The distance between the base and the ground should not be greater than 200mm. A flat tie layout should be dense and sparse. Both sides are pressed flat with square holes to ensure flatness and hollow rectangular steel tubes.


The outer wall is provided with three square grooves, the third is arranged at the top K plate position. Install a small diagonal brace at the bottom to ensure a vertical installation. Sloping roof, top set wire rope, adjust verticality. Exterior walls are backed to prevent tilting.





Our company independently researches and develops Industrial Flat Roof/Low Cost Factory Workshop Steel/Metal Building, and can customize products with different parameters and requirements in a short time according to customer requirements. Our company regards scientific research as productivity, continuously introduces advanced technology and talents, and achieves the leading level in the same industry, and products are highly praised by users. We provide multiple growth paths and development modes for our employees. As a platform for employees to develop, improve and realize their value.
Hot Tags: flat tie concrete modular, China, suppliers, manufacturers, cheap, quotation, low price, in stock, New House Building Formwork System, Column Concrete Mold Formwork, Flat Tie Aluminum Formwork System, Wall Panel Aluminum Formwork, Quick Deck Slab Formwork, Aluminum Formwork System
You Might Also Like
-

Factory Supply Slab Formwork Support Ajustable Shori...
-

Building Scaffold Push Pull Heavy Light Duty Telesco...
-

Formwork Accessories Cast Iron Nut All Threaded Tie ...
-

Prefabricated Steel Structure Warehouse (BYSS-015)
-

Foldable Upright Self Support Guardrail of The Fall ...
-

Prefabricated Steel Structure Warehouse (BYSS-021)
