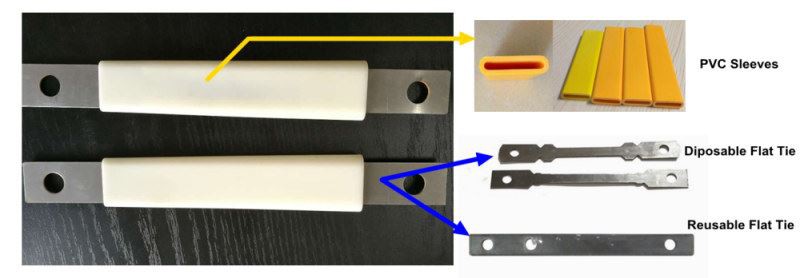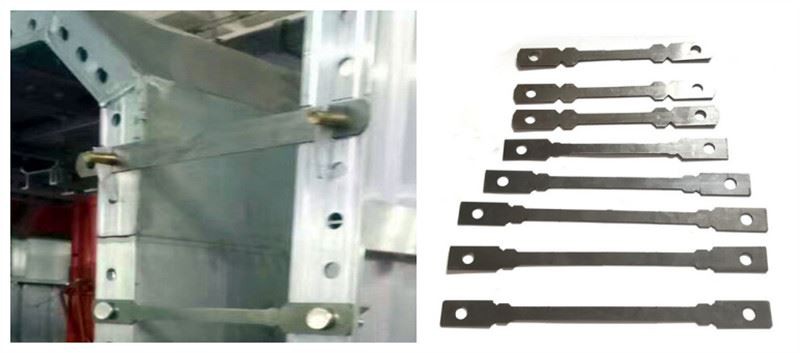
Prefabricated Steel Structure Warehouse (BYSS-1112)
The flat tie rod is a thin steel plate whose length is determined by the thickness of the pilaster and is 2mm. During concrete construction, aluminum molds on both sides can be tightly "pulled" to prevent expansion and explosion of products during construction and ensure construction quality.
Product Introduction
We are actively involved in the business of greening and developing environmentally friendly Slab or Deck Panel Aluminum Formwork, Flat Tie Building Construction formwork, Concrete Slab Desk formwork that meet international norms. The company introduces advanced, imported equipment, and our products fully comply with industry standards, which can meet the product needs of various industries and fields overseas. We insist on honest cooperation and strive to achieve the goals of large-scale domestic well-known brand enterprises. We establish effective marketing talent team to increase the market share of our products. Respect and management of effective staff is the wealth of our company and quality is our dignity.
The flat tie rod is a thin steel plate whose length is determined by the thickness of the pilaster and is 2mm. During concrete construction, aluminum molds on both sides can be tightly "pulled" to prevent expansion and explosion of products during construction and ensure construction quality.
Tensile tests are carried out on each batch of high strength manganese steel to ensure that it can withstand a tensile force greater than 28kN.
Flat tie does not need to open holes on the panel, just milling grooves on the side ribs, and connecting the two forms with installation pins at the joint position. After the concrete has set, the aluminum formwork of the wall is removed, leaving a strip with two ends sticking out. Remove and extend the bow tie




Installation drawing

Schematic diagram (3)

It is designed as a v-shaped structure with stress concentration, and the fracture part is 5mm inside the wall, so there is no need to worry about the influence on the subsequent decoration process.


The distance between the base and the ground should not be greater than 200mm. A flat tie layout should be dense and sparse. Both sides are pressed flat with square holes to ensure flatness and hollow rectangular steel tubes.


The outer wall is provided with three square grooves, the third is arranged at the top K plate position. Install a small diagonal brace at the bottom to ensure a vertical installation. Sloping roof, top set wire rope, adjust verticality. Exterior walls are backed to prevent tilting.





Our company adheres to the concept of 'innovation and development, pursuit of excellence, sincere cooperation, hand in hand' to provide customers with precision Prefabricated Steel Structure Warehouse (BYSS-1112) and quality services. We will establish a technical research and development team and invest heavily in technical research and technical innovation; in the process of technical research and development, we will follow the concept of "technical research and development is for market competitiveness" and conduct technical research and development close to the actual market. After years of development, our customer development has progressed smoothly, and the customer level has gradually developed from regional customers to international customers.
Hot Tags: flat tie concrete modular, China, suppliers, manufacturers, cheap, quotation, low price, in stock, High Rise Residential Buildings Formwork, Column Construction formwork Mold, Adjustable Prop, Formwork Accessory for Casting Construction, Slab or Deck Panel Aluminum Formwork, Aluminum Formwork Accessories
You Might Also Like
-

Concrete Sandwich Wall Panel Tilting Table Formwork
-

Tie Rod Thread Rod Used for Aluminum Formwork Access...
-

Construction Formwork Material Form Tie Rod
-

Aluminum Freestanding Architectural Guard Rail with ...
-

Lianggong Concrete Cement Pipe Making Steel Moulds f...
-

Modular Wall System for Concrete Wall Forms
