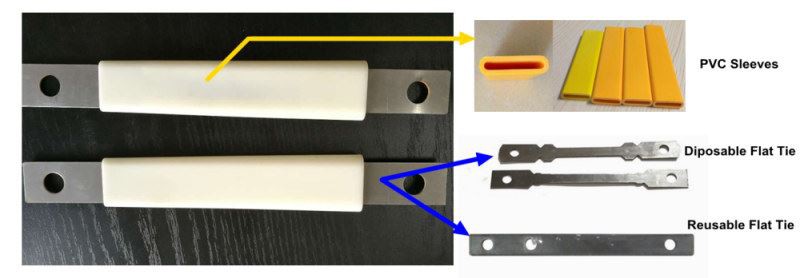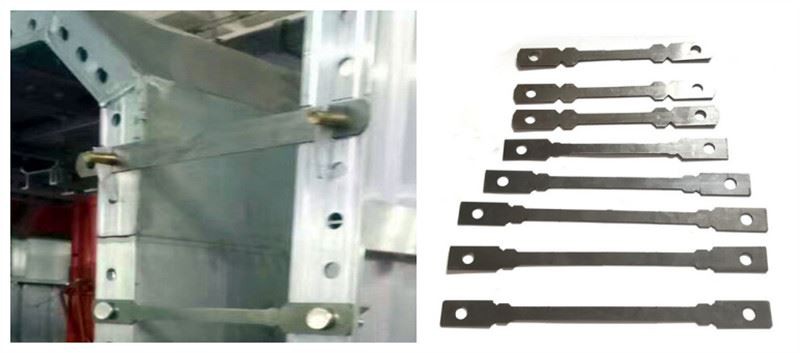
North America Prefab House Building Steel Warehouse Workshop Steel Structure
The flat tie rod is a thin steel plate whose length is determined by the thickness of the pilaster and is 2mm. During concrete construction, aluminum molds on both sides can be tightly "pulled" to prevent expansion and explosion of products during construction and ensure construction quality.
Product Introduction
We have a strong R & D and service team, with "technology, responsibility, quality, innovation" as the goal, we have a complete professional technical services, leading the Mold Concrete Steel Concrete forms Ties, Easy Disassembly Tunnel Formwork, Flat Tie Aluminum Formwork System industry equipment and ideas. We believe that honesty is fundamental, a corporate market guideline, and the character of our employees. We provide customers with batch of high cost-effective products, and bring warm and intimate after-sales service, which has achieved excellent reputation in terms of customer satisfaction and loyalty. With a good after-sales service system, we can solve various problems in after-sales service for customers. We insist on being customer-centric, respond quickly to customer needs, and continue to create long-term value for customers.
The flat tie rod is a thin steel plate whose length is determined by the thickness of the pilaster and is 2mm. During concrete construction, aluminum molds on both sides can be tightly "pulled" to prevent expansion and explosion of products during construction and ensure construction quality.
Tensile tests are carried out on each batch of high strength manganese steel to ensure that it can withstand a tensile force greater than 28kN.
Flat tie does not need to open holes on the panel, just milling grooves on the side ribs, and connecting the two forms with installation pins at the joint position. After the concrete has set, the aluminum formwork of the wall is removed, leaving a strip with two ends sticking out. Remove and extend the bow tie




Installation drawing

Schematic diagram (3)

It is designed as a v-shaped structure with stress concentration, and the fracture part is 5mm inside the wall, so there is no need to worry about the influence on the subsequent decoration process.


The distance between the base and the ground should not be greater than 200mm. A flat tie layout should be dense and sparse. Both sides are pressed flat with square holes to ensure flatness and hollow rectangular steel tubes.


The outer wall is provided with three square grooves, the third is arranged at the top K plate position. Install a small diagonal brace at the bottom to ensure a vertical installation. Sloping roof, top set wire rope, adjust verticality. Exterior walls are backed to prevent tilting.





Relying on our dedication and expertise in the industry, we use the most professional industry background to tailor the best solution for each customer, and strive to become the first-class supplier of North America Prefab House Building Steel Warehouse Workshop Steel Structure at home and abroad. Our management team has excellent quality, exquisite technology, loyal to serve new and old customers and achieve customer value. We practice integrity, law-abiding principle and continuous improvement, thus creating an influential enterprise abroad.
Hot Tags: flat tie concrete modular, China, suppliers, manufacturers, cheap, quotation, low price, in stock, Rod Tie Aluminum Formwork System, Aluminum Formwork System, Flat Tie Building Construction formwork, Pin and Wedge for Formwork, Slab Table formwork, Quick Deck Slab Formwork
You Might Also Like
-

Painted Steel Props for Slab Formwork Supporting
-

H20 Timber Beam Building Construction Concrete Slab ...
-

Project-Specific Planned Prefabricated Lightweight P...
-

Formwork Tie Rod Cold Tie Rod Steel Rebar of D15/17 ...
-

Top Sale Formwork Wing Nut and Formwork Steel Tie Ro...
-

Cheap Prefabricated Framed Light Steel Structure Fac...
