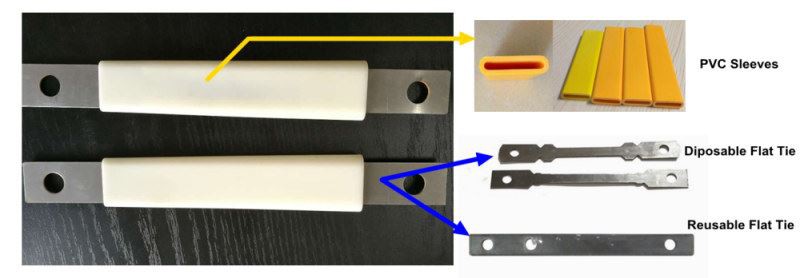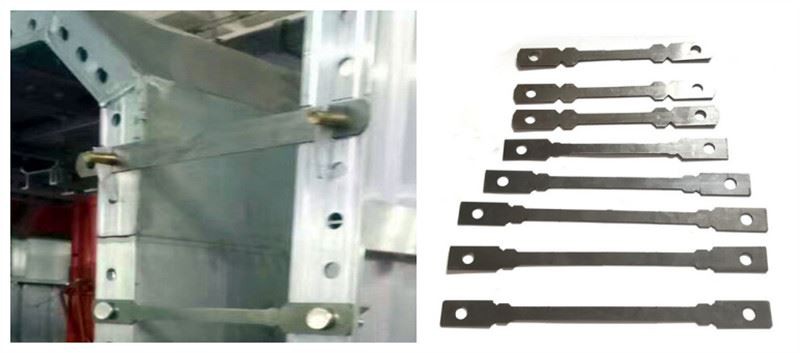
Aluminum Folding Upright Freestanding Guardrail System
The flat tie rod is a thin steel plate whose length is determined by the thickness of the pilaster and is 2mm. During concrete construction, aluminum molds on both sides can be tightly "pulled" to prevent expansion and explosion of products during construction and ensure construction quality.
Product Introduction
We can constantly satisfy our respected customers with our good high quality, good price tag and good support due to we have been additional specialist and extra hard-working and do it in cost-effective way for High Rise Residential Buildings Formwork, Flat Tie formwork System, Flat Tie Building Construction formwork. We have shaped a positive and energetic corporate culture, providing employees with a broad space for development. Our company has gathered a large number of innovative and high-quality technical elites and management personnel. We respect the diversity of our employees, maintain their dignity, and give them a sense of security, fulfillment, and commitment to their work.
The flat tie rod is a thin steel plate whose length is determined by the thickness of the pilaster and is 2mm. During concrete construction, aluminum molds on both sides can be tightly "pulled" to prevent expansion and explosion of products during construction and ensure construction quality.
Tensile tests are carried out on each batch of high strength manganese steel to ensure that it can withstand a tensile force greater than 28kN.
Flat tie does not need to open holes on the panel, just milling grooves on the side ribs, and connecting the two forms with installation pins at the joint position. After the concrete has set, the aluminum formwork of the wall is removed, leaving a strip with two ends sticking out. Remove and extend the bow tie




Installation drawing

Schematic diagram (3)

It is designed as a v-shaped structure with stress concentration, and the fracture part is 5mm inside the wall, so there is no need to worry about the influence on the subsequent decoration process.


The distance between the base and the ground should not be greater than 200mm. A flat tie layout should be dense and sparse. Both sides are pressed flat with square holes to ensure flatness and hollow rectangular steel tubes.


The outer wall is provided with three square grooves, the third is arranged at the top K plate position. Install a small diagonal brace at the bottom to ensure a vertical installation. Sloping roof, top set wire rope, adjust verticality. Exterior walls are backed to prevent tilting.





We try to acquire each customer's rely on for Aluminum Folding Upright Freestanding Guardrail System. Within these four years we sell not only our products but also our service to clients throughout the world. Based on the concept of 'Customer First', our company is committed to making unremitting efforts to promote the common development.
Hot Tags: flat tie concrete modular, China, suppliers, manufacturers, cheap, quotation, low price, in stock, Quick Deck Slab Formwork, Flat Tie Aluminum Formwork System, Slab or Deck Panel Aluminum Formwork, Villa Aluminum Formwork, High Rise Tower Building Formwork, Column Concrete Mold Formwork
You Might Also Like
-

Adjustable Steel Props for Slab Formwork Constructio...
-

Construction Slab Telescope Adjust Formwork Steel Props
-

Building Galvanizd Scaffold Heavy Duty Telescopic Po...
-

H20 Timber Beam Building Construction Concrete Slab ...
-

Project-Specific Planned Prefabricated Lightweight P...
-

Formwork Accessories Cast Iron Tie Rod Anchor Nut
